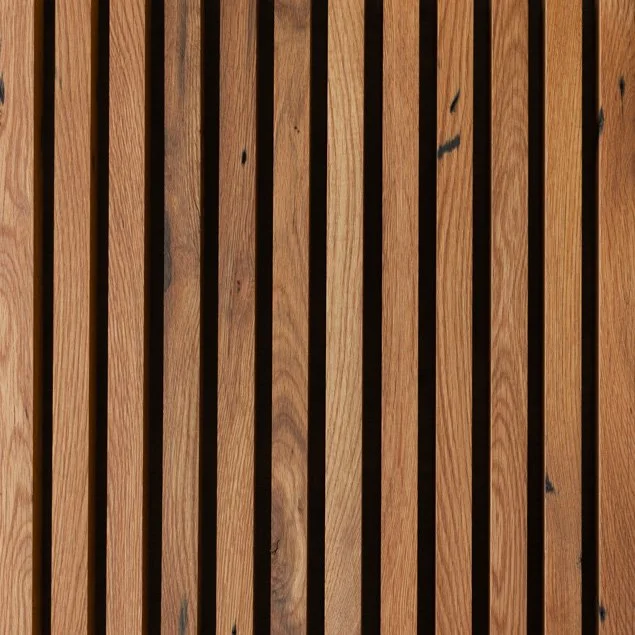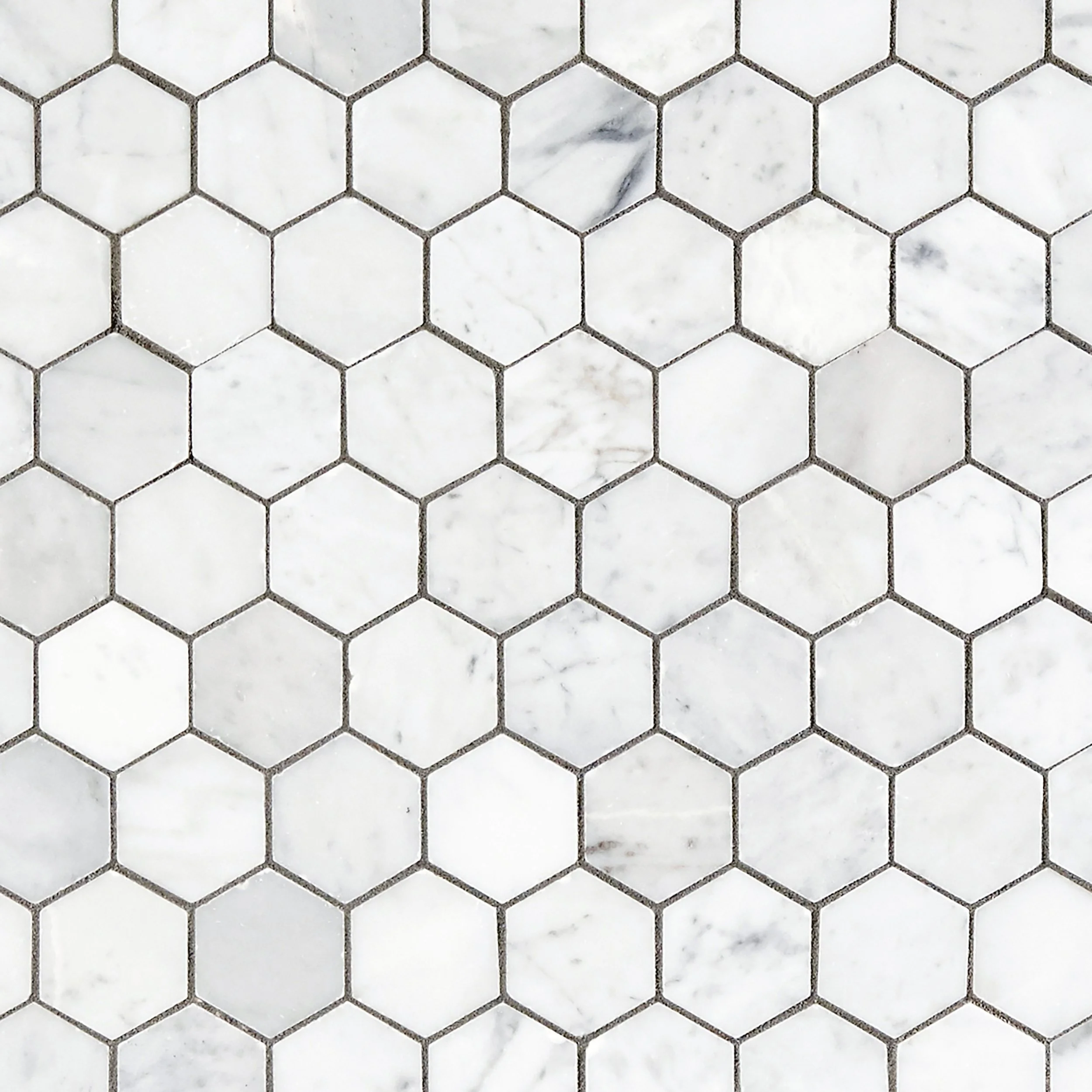DUPLEX TOWNHOMES
Fronting the 10th and 11th holes of the Big Sky Golf Course, enjoying southwest-facing mountain vistas and abundant sunshine, our duplex townhomes offer a charming warmth reminiscent of countryside cottages. Gorgeous kitchens are outfitted to accommodate large families and include a full suite of top-end Thermador appliances: a 48” dual-fuel range with steam oven; a five-foot wide refrigerator; a wine fridge and beverage cooler; and two sinks with separate dishwashers. Full-sized basements add a theater, as well as an additional bedroom with a full bath that can also serve as an flex space.
Oversized windows yield to expansive outdoor patios with hot tubs that take full advantage of being in the heart of Big Sky yet offer essential privacy.
Corner duplexes feature a main-floor conservatory that may be used as an office, library, den, or further sleeping quarters. The impressive outdoor living area also includes a covered BBQ, pizza oven, and gas fireplace.
Five-bedroom duplex townhomes range in size from 3,300 to 5,000 square feet.


FINISHES
Thoughtfully designed, Yellowtail features attractive finishes including oak and maple cabinetry with custom millwork, cirrus grey quartzite countertops and backsplashes, brass hardware with a satin finish, herringbone oak wood floors and Carrera marble mosaic floors.
McNEAL & FRIENDS FURNISHING CUSTOMIZATION
McNeal & Friends, located in Big Sky, MT, is a full-service interior design firm that specializes in high-end residential and commercial design. They are client-driven, and tailor their aesthetic to work collaboratively with client’s wants and needs. McNeal & Friends’ goal is to create spaces; both timeless and beautiful.
From onboarding to installation, their collaborative approach makes each client’s vision, a reality. At every stage, from design meetings, procurement, project management, and installation their process is seamless. Featuring exclusive custom furniture lines and one-of-a-kind pieces that will bring charm and character to your Yellowtail home.
MASTER BEDROOMS
• In-ceiling speakers
• Pre-wired for automated shades by Lutron
• Dual walk-in master closets with abundance of storage and discrete safe
• Custom built-in cabinetry
MASTER BATHROOMS
• 5-fixture featuring Rejuvenation/Watermark Fixtures
• Signature Hardware toilet
• 84” dual vanity with powered drawer
• 66” Cast-iron Double-end Pedestal tub
• Steam shower, bench, dual shower-heads
• Radiant heat within tile floors
• Rejuvenation Decorative Lighting
• Lighted vanity mirrors
KITCHENS
• Custom oak and maple cabinetry
• Quartzite stone countertops and backsplashes
• 48” Thermador Range with 6-burners
• 36” Thermador Integrated Refrigerator
• 24” Thermador Integrated Freezer
• 2 Thermador dishwashers
• Fluted Farmhouse sink
• Undermount prep sink
• 84” of built-in pantry cabinets
• Solid Brass and Walnut Hardware by Rejuvenation
• Undercounter beverage center
• Undercounter wine fridge
• Garbage disposal
DUPLEX TOWNHOMES
• Herringbone oak wood flooring and straight plank oak wood flooring
• Carrera marble mosaic bathroom flooring
• Oak paneled interior doors
• Emtek Select hardware
• Marvin window and patio doors
• Integrated Lutron Radio RA3 lighting control
• Combination of radiant heat and forced air heating and cooling
• Laundry with dual washer and vented dryers and custom air-dry cabinet
• Custom built-in wardrobes in secondary bedrooms that also function as luggage racks
OUTDOORS
• Pool, spa & living areas
• Lap swim lane
• Baja shelf splash area for kids
GYM
• 700 sq. ft.
• Free weights
• Cardio equipment
• Pilates Reformer
















